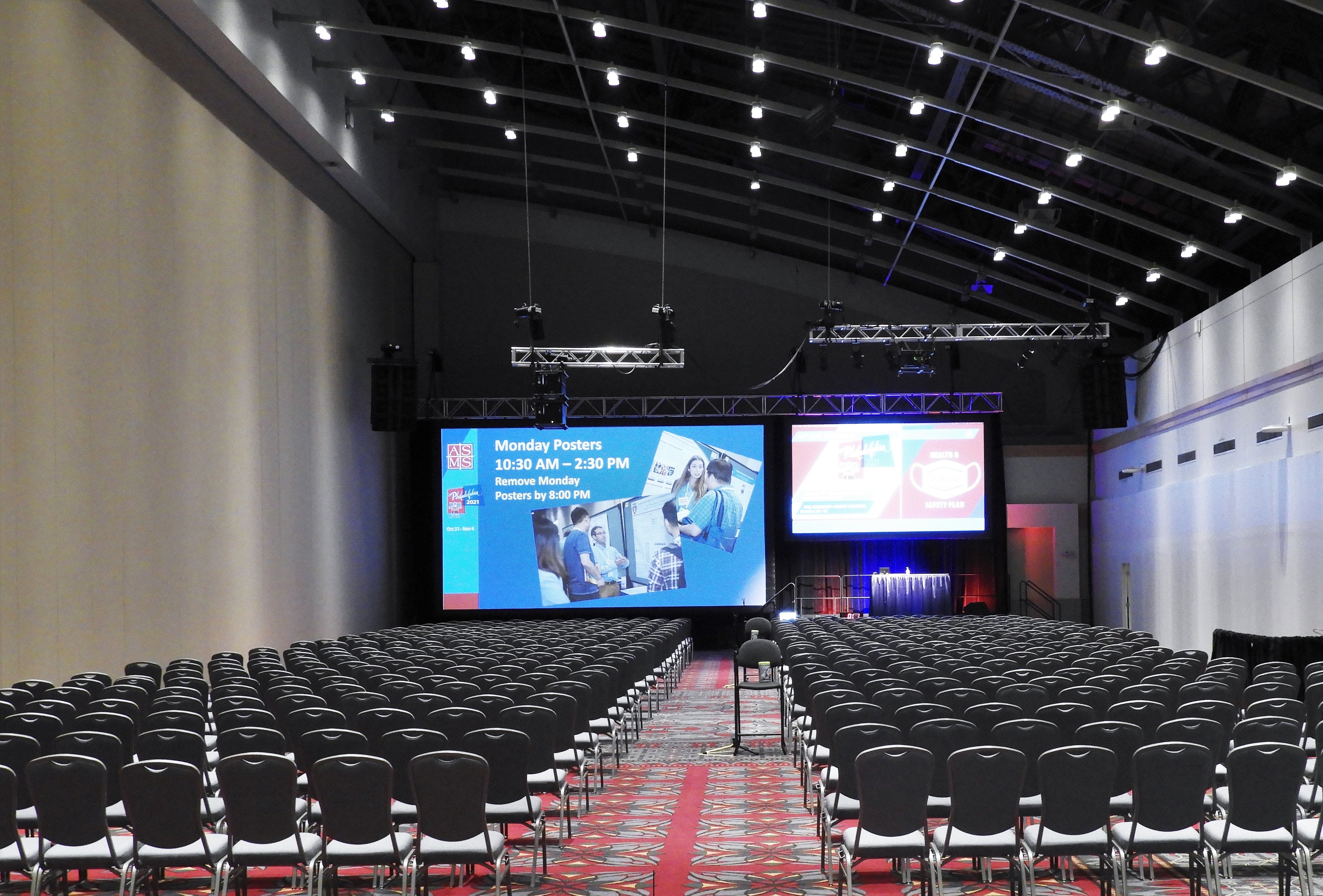Meeting Spaces
The Pennsylvania Convention Center offers 82 meeting rooms in addition to seven exhibit halls. Five of the halls offer more than 528,000 contiguous square feet of open space. Among the meeting rooms are a lecture hall, six ballroom areas, rooms overlooking the main exhibit hall floor and rooms that can be set for 25 to 25,000 attendees.
Our meeting room dimensions and maximum capacities have been verified for standard setups using industry standards. Our standard setups have been approved by the Philadelphia Fire Marshal. Maximum capacities are based on a minimum of additional support equipment in the space. Elements such as lighting or sound towers, camera risers, runways, production control areas, or buffet lines will reduce the seating capacity of the room. See the meeting room capacity chart in this section for details regarding specific rooms.
Meeting rooms are generally set in one of four basic styles:
Theater
- Theater seating is a seating arrangement where chairs are arranged in rows facing the head table, stage or speaker.
- Chairs are set on 36-inch centers, back-to-back, and are 18 1/2 “ wide.
- Exhibit Halls-Theater Sets
- 14 chairs within a row maximum
- 20 rows per section
- Minimum 10 foot aisles
- Ballrooms-Theater Sets
- 14 chairs within a row maximum
- 14 rows per section
- Minimum 8 foot aisles
- Meeting Room-Theater Sets
- 14 chairs within a row maximum
- 24 rows deep before a cross aisle is required
- Center aisles are a maximum of 4 feet.
- All chairs must be locked together.
Classroom
- Classroom or schoolroom seating is a seating arrangement in which rows of tables with chairs face the front of the room and each person has a space for writing.
- Capacities are calculated at seating (3) people at an eight-foot table and two people at a six-foot table.
- You may choose to seat four (4) people at an eight-foot table and three (3) people at a six-foot table if maximum capacity is required.
Banquet
- Banquet seating is a seating arrangement where round tables with seating are set for catered functions or meetings.
- Our banquet tables are 72” in diameter and we seat 10 people around each table. We have a limited number of 60-inch banquet rounds which seat 6-8 people at each table.
- Our standard is to set round tables on 11 foot centers (11) feet from table center to table center.
- Cross aisles must be taken into consideration for food and beverage functions set in rounds.
Conference, Hollow Square or U-Shape
Conference, Hollow Square, or U-Shape
These styles are normally set for committee and board-type meetings, with chairs around the sides and ends of tables. We skirt the inside of hollow square and U-shape sets. We use 8-foot x 30-foot tables for these sets.

